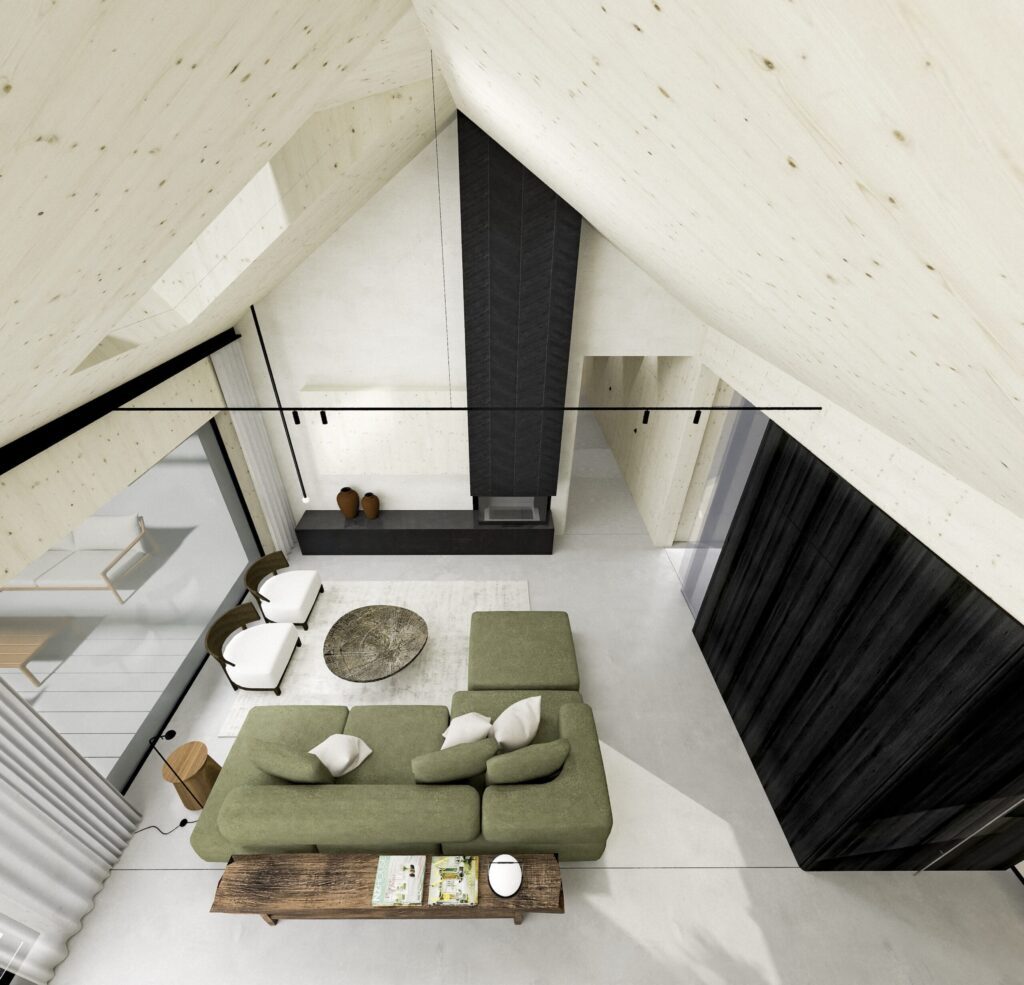
Project House: the Black Barn
An interior design project for a family home that is a blend of timeless design, simplicity, and elegance. It was born out of a change in the design paradigm: we started with the interior because, as everyone knows, it is the most important thing. The shape of the building was known, it was to be a simple barn with no usable attic. In several iterations of consultation, we determined the requirements of the investors, their tastes and habits, the preliminary selection of materials, and the functional layout. Based on the interior concept, the target architectural design was created. This approach saves us a lot of time and avoids possible complications associated with changing the layout of the rooms after the building has been constructed. It also allows us to decide at a very early stage what materials or sizes of furniture will be used.
The house is situated on the edge of the forest. It offers peace, quiet, and close contact with nature. The design is dominated by natural materials such as pine and stone, which harmonize perfectly with the surrounding nature. The interiors are bright and spacious thanks to large windows. For complete comfort, the house is equipped with an intelligent control system that controls and shades the building and protects against excessive heat.
DATE: 2023
SCOPE:
interior layout consulting
interior design
lighting design
cad drawings
3D visualizations
technical documentation
MATERIALS:
black slate, travertine, marmor, concrete, pine wood, teak, wool, linen
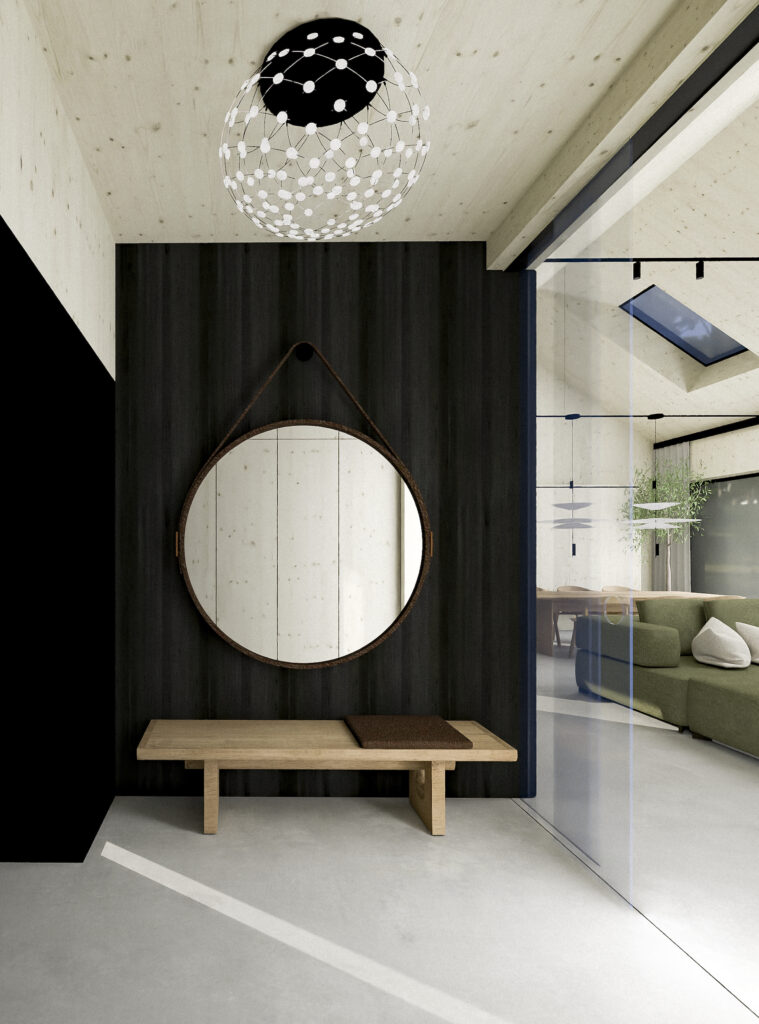
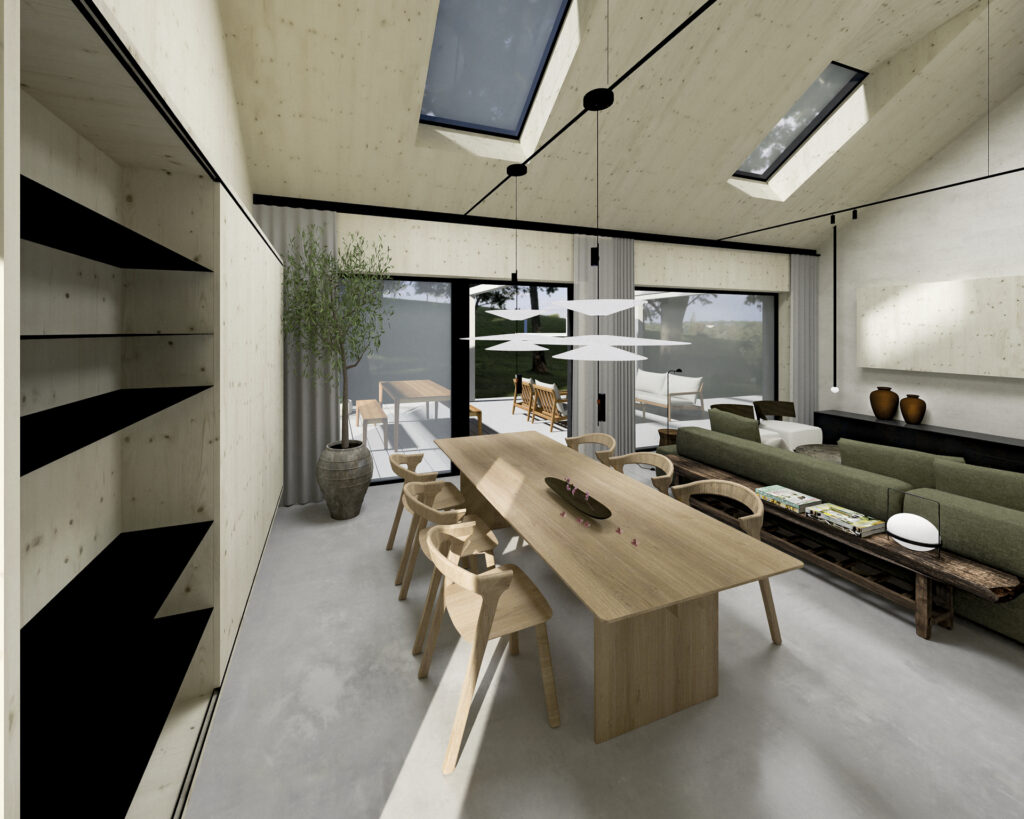
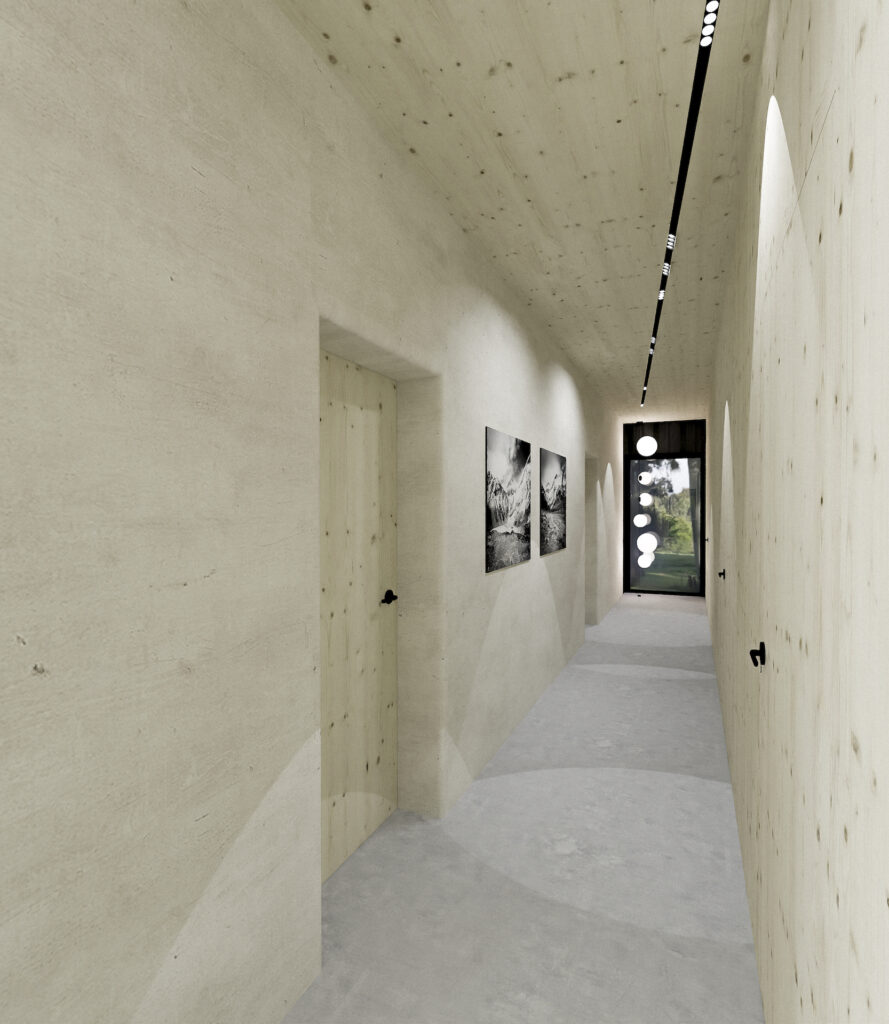
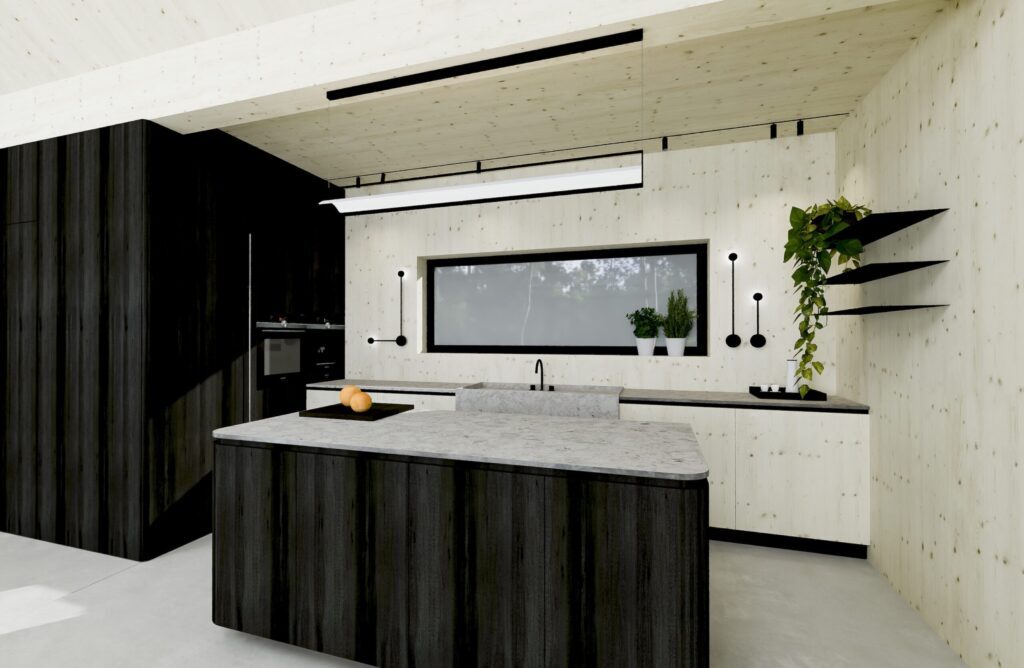
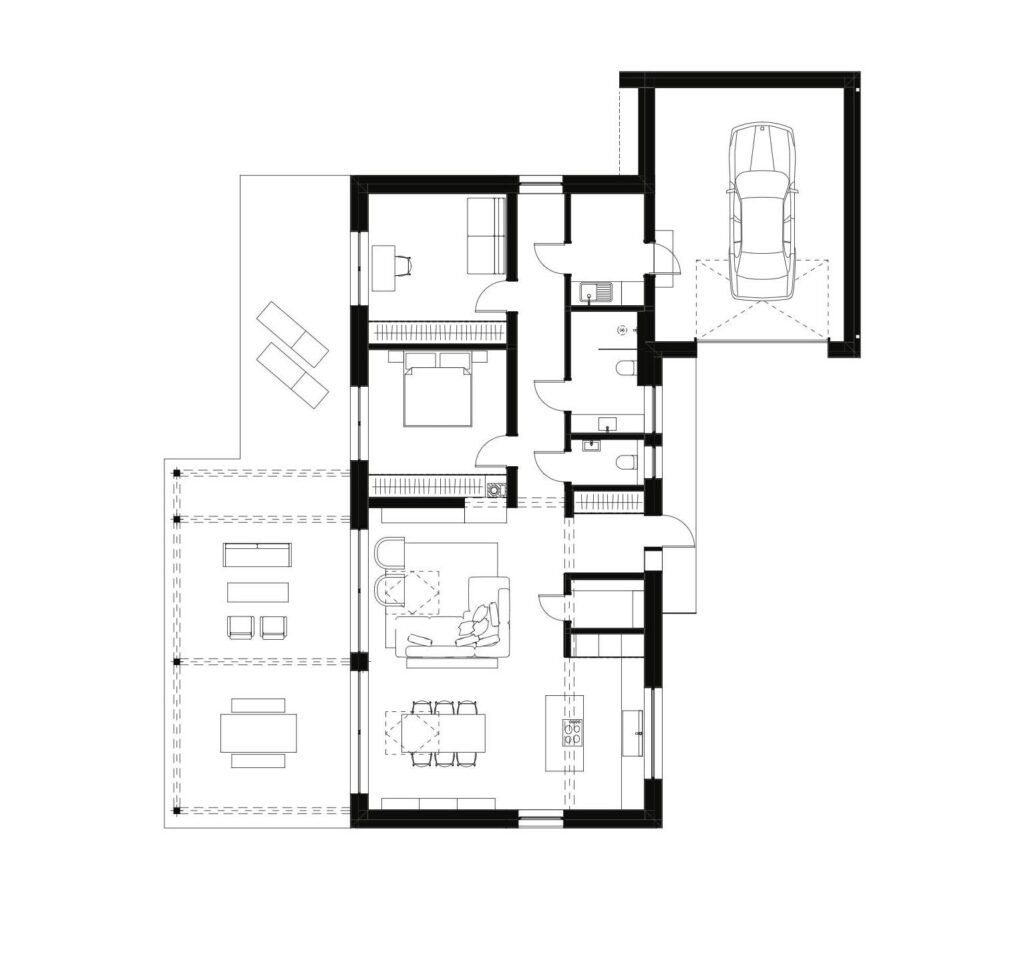
Simple can be harder than complex. You have to work hard to get your thinking clean to make it simple. But it’s worth it in the end.
Steve Jobs